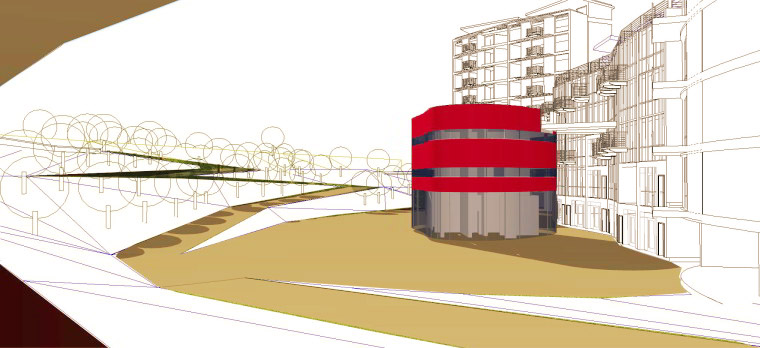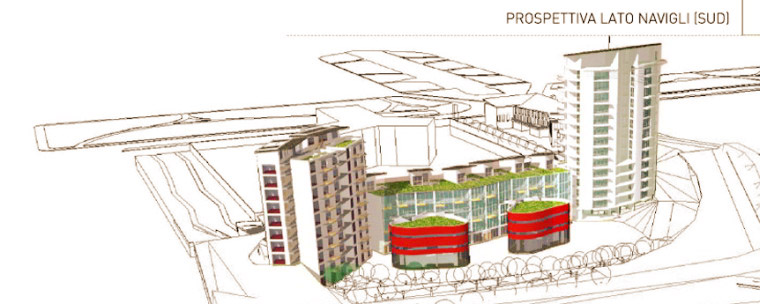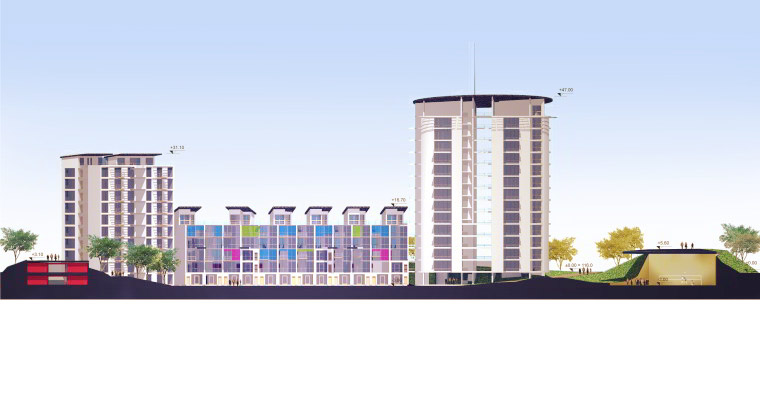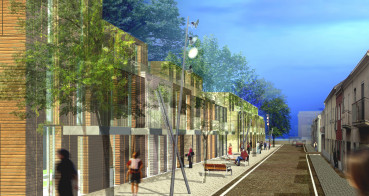Milan Giambellino plan
 project for a new urban center mixed residential and commercial and art installations and small shops, with an adjoining sports center for the area of Milan Giambellino, overlooking the canals and to be connected with the other side of the river via a new footbridge.
project for a new urban center mixed residential and commercial and art installations and small shops, with an adjoining sports center for the area of Milan Giambellino, overlooking the canals and to be connected with the other side of the river via a new footbridge.
The project develops the residential center by differentiating types. Various blocks differ in the skyline. Two large towers crown a mixed urban and green square, on which dominates the center for art installations and overlook the ground floor of the commercial shops with adjoining dwelling.
All the houses in the central block are developed as duplex on two floors and have direct access to the outside.
The upper ones have terraces and enjoy a great shaft lightning the spaces below.


 The other side of the river is reached by a path that goes beyond the sports facilities in urban green coverage arranged, or alternatively by a path in the green part of the square going up to the hill.
The other side of the river is reached by a path that goes beyond the sports facilities in urban green coverage arranged, or alternatively by a path in the green part of the square going up to the hill.
Project submitted to the Milan Giambellino competition 09/2005.







Leave a Reply