Stadio – Le popolarissime | riqualificazione urbana in bioarchitettura
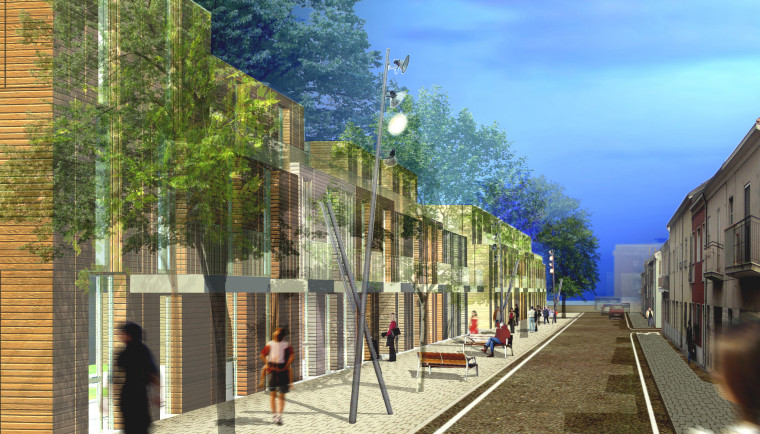
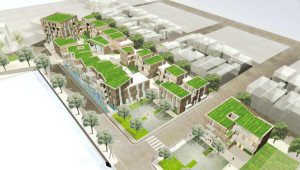 The proposal for an urban renewal interests social housing built in the early ’30s of the last century. The houses since long time do not meet the housing standards in terms of safety, comfort of living and consist of obsolete structures once lack of elevators and heating. They also represent an incongruent built with the rest of the urban fabric of the area. The proposed project involves the rearrangement of the entire area, creating, instead of the existing buildings volumes, new living quarters, commercial and office spaces with an urban renewal drive. The new buildings are placed in a coeherent way on the front of two floors houses on Balilla street, maintaining an equivalent two floors road profile on the front, to conform in the most appropriate way, which is that of a local road in village.
The proposal for an urban renewal interests social housing built in the early ’30s of the last century. The houses since long time do not meet the housing standards in terms of safety, comfort of living and consist of obsolete structures once lack of elevators and heating. They also represent an incongruent built with the rest of the urban fabric of the area. The proposed project involves the rearrangement of the entire area, creating, instead of the existing buildings volumes, new living quarters, commercial and office spaces with an urban renewal drive. The new buildings are placed in a coeherent way on the front of two floors houses on Balilla street, maintaining an equivalent two floors road profile on the front, to conform in the most appropriate way, which is that of a local road in village. 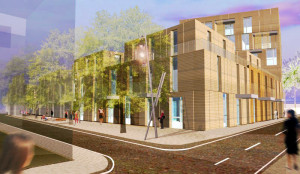 On this front can look out homes and/or small business activities. A third plan stands defiladed pulling back with a terrace from the street front. On the side opposite the stadium the façade is higher and compact and housing, with large balconies, is acoustically protected by a soundproofing glass wall. This allows you to enjoy light and fresh air, without suffering the noise pollution generated by the sports activities nearby. The glass facade facing the stadium is characterized by giant silk-screen images of sports, perceived as such only from the outside, in the distance. The window is separated from the road by a path of water, demarcation and protection of private property from vandalism. The path of water, present both externally and in the central green, represents an element of landscape quality / sensory and technical point of accumulation of rainwater for irrigation and rolling. Towards the interior of the building volumes open to terraces on a common green courtyard.
On this front can look out homes and/or small business activities. A third plan stands defiladed pulling back with a terrace from the street front. On the side opposite the stadium the façade is higher and compact and housing, with large balconies, is acoustically protected by a soundproofing glass wall. This allows you to enjoy light and fresh air, without suffering the noise pollution generated by the sports activities nearby. The glass facade facing the stadium is characterized by giant silk-screen images of sports, perceived as such only from the outside, in the distance. The window is separated from the road by a path of water, demarcation and protection of private property from vandalism. The path of water, present both externally and in the central green, represents an element of landscape quality / sensory and technical point of accumulation of rainwater for irrigation and rolling. Towards the interior of the building volumes open to terraces on a common green courtyard. 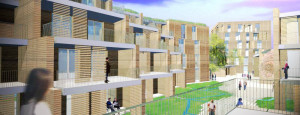 In urban hinge between the front housing of low via Balilla and the most compact way of Arnaldo da Brescia stands a tower in the residential and tertiary sectors, overlooking a town square with proper flooring, adjoining the corner of the perimeter of the stadium. The built has the compactness necessary to create a quality urban environment, on a human scale. As in the alleys of the old town, suddenly reveal themselves in the most strategic gaps between buildings, sometimes large, sometimes reduced to simple porch steps, which connect the two main directions of the built environment and this with the rest of the city.
In urban hinge between the front housing of low via Balilla and the most compact way of Arnaldo da Brescia stands a tower in the residential and tertiary sectors, overlooking a town square with proper flooring, adjoining the corner of the perimeter of the stadium. The built has the compactness necessary to create a quality urban environment, on a human scale. As in the alleys of the old town, suddenly reveal themselves in the most strategic gaps between buildings, sometimes large, sometimes reduced to simple porch steps, which connect the two main directions of the built environment and this with the rest of the city.  Under side of the tower on the corner stage is the entrance to the underground garage, taking up the entire perimeter area under the buildings. Everything is made with the built structures and enclosures in wood, eficienza high efficiency, low environmental impact in the life cycle and reduced execution times. Covers are in intensive green roof to compensate soil sealing with many benefits: capture of fine particles, improving the microclimate and delayed release of rainwater.
Under side of the tower on the corner stage is the entrance to the underground garage, taking up the entire perimeter area under the buildings. Everything is made with the built structures and enclosures in wood, eficienza high efficiency, low environmental impact in the life cycle and reduced execution times. Covers are in intensive green roof to compensate soil sealing with many benefits: capture of fine particles, improving the microclimate and delayed release of rainwater.
Project Studio Sassobrighi – arch. S.Guidi
leggi anche...
Bioarchitettura non è materiali ed efficienza energetica. E' molto di più. ...
Si tratta del primissimo condominio ecologico di edilizia popolare realizzato in...
articolo pubblicato sulla rivista "promotore immobiliare" di Rimini QUANTO...

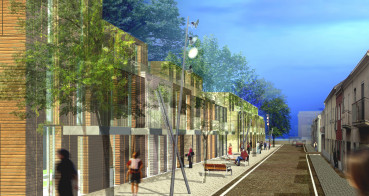





Daniela Brighi liked this on Facebook.
Giancarlo Emma liked this on Facebook.
Gabriele Pazzaglia liked this on Facebook.
Massimiliano Manuzzi liked this on Facebook.
grazie a tutti, per chi in questi giorni prenatalizi sta o bazzica per Rimini, il progetto è in mostra presso il Teatro Galli fino al 23!
🙂
Non posso che condividere
Serena Ugolini liked this on Facebook.